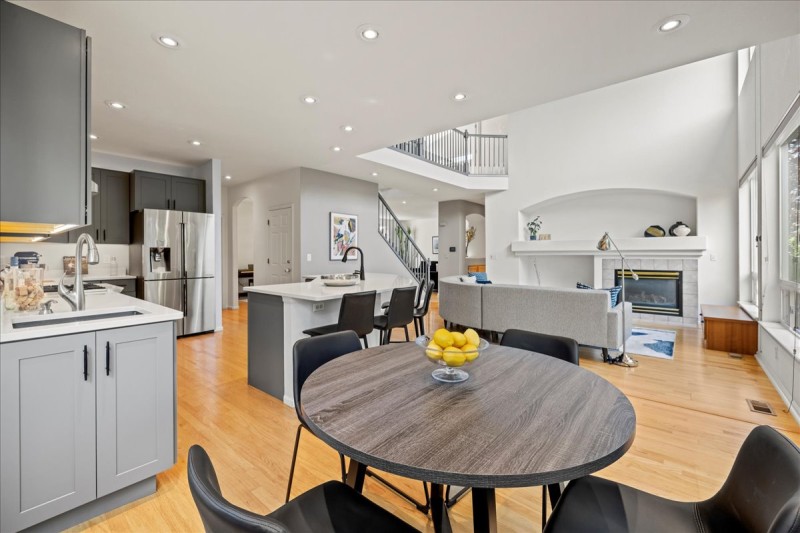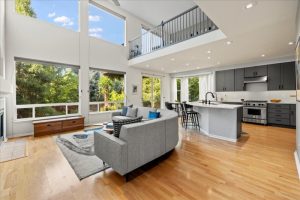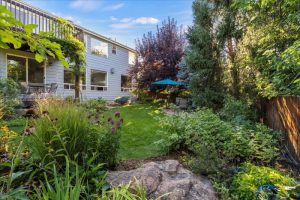


Welcome to your dream oasis in the highly sought-after Arapahoe Ridge community! This stunning property, on the market for the first time by the original owners, offers a lifestyle of comfort, convenience, & endless recreation. Step into your own private paradise in your botanical garden-like backyard. Ample shade, patio, & a covered porch provide a secluded escape from the outside world. Inside, the possibilities are endless with the bright open kitchen and living area & huge windows. The quartz-topped center island & professional level BlueStar range are perfect for entertaining. Upstairs is your large primary bedroom suite with jacuzzi tub, and two additional bedrooms w/ a shared full bath. Adjacent open loft area overlooks the living room & spills onto a sunny upper deck, offering an ideal spot for practicing yoga or basking in the sun. A large unfinished basement with egress windows is ready for you to add your touch and create an additional space for yourself. Your new home already boasts a range of thoughtful upgrades. Bright Oak flooring throughout, and fresh carpet & paint breathe new life into the interior, making your move-in experience seamless and enjoyable. The water heater & furnace were replaced in 2021, and a new roof and gutters in 2018 stand as a testament to the attention to detail this property offers. Additionally, central air conditioning and a whole house humidifier guarantee year-round comfort. The THREE car garage offers ample space for vehicles and storage alike. Finally, enjoy the country-club like amenities of Arapahoe Ridge’s impressive “Central Park,” where you’ll find a host of world class facilities including swimming pools, a clubhouse, pickleball and tennis courts, soccer and baseball fields – a haven for active living and relaxation, all for an incredibly low association fee. Discover a lifestyle that seamlessly combines luxury, comfort, and recreation – make this dream property your new home today.
Status: Available
Address: 2887 Hughs Dr
City: Erie
State: CO
ZIP: 80516
Total Square Footage: 4,156
Bedrooms: 3
Bathrooms: 3
Lot Size: 7,786 Square Feet
Additional Features:
3-Car Garage, 5pc luxury master bathroom, Adjacent to Mountain Open Space, All Appliances Included, Central Air Conditioning, Close to Open Space Trails, Close to Schools, Community Rec Facilities, Deck, Dining area, Eat in Kitchen, Fireplace, Hardwood flooring, In Unit Laundry - washer/dryer included, Luxury Master Suite
